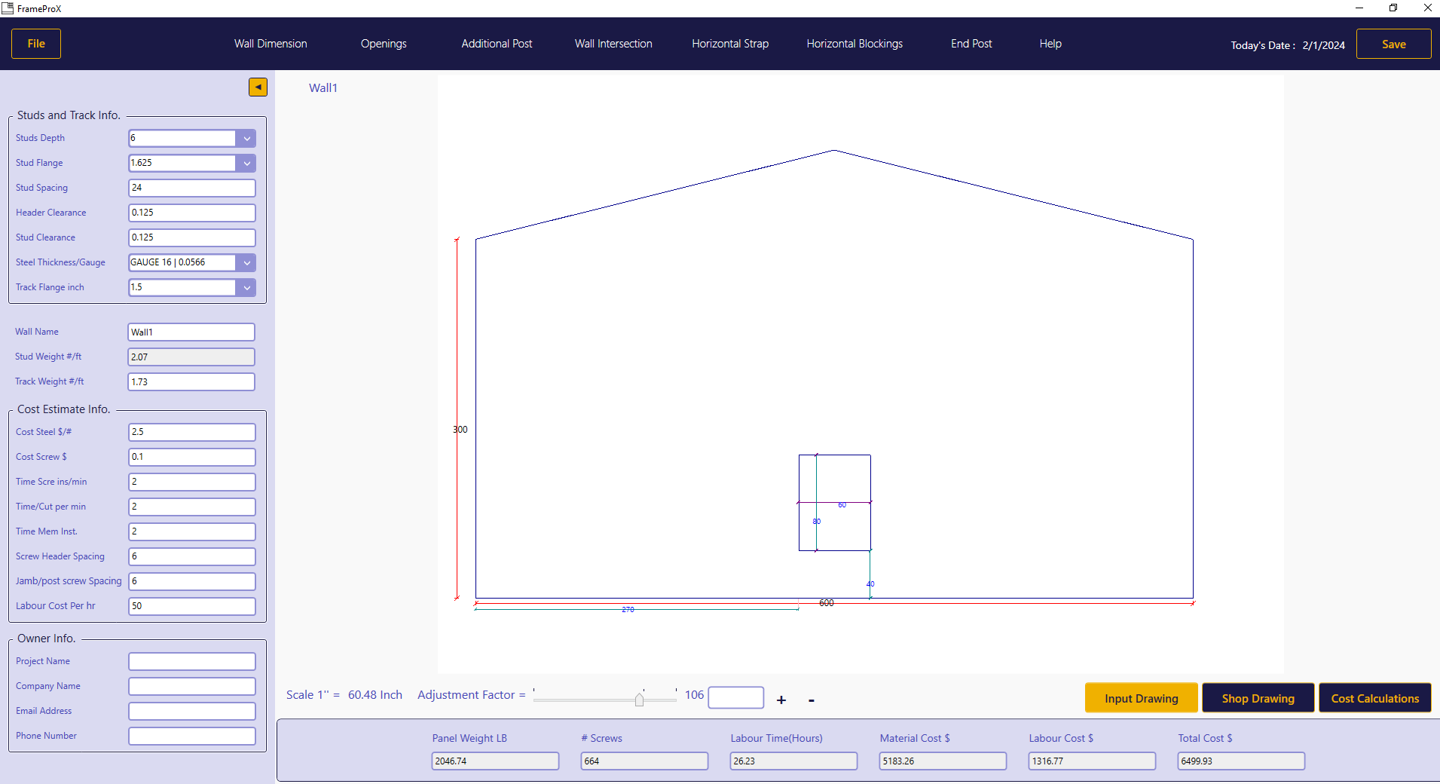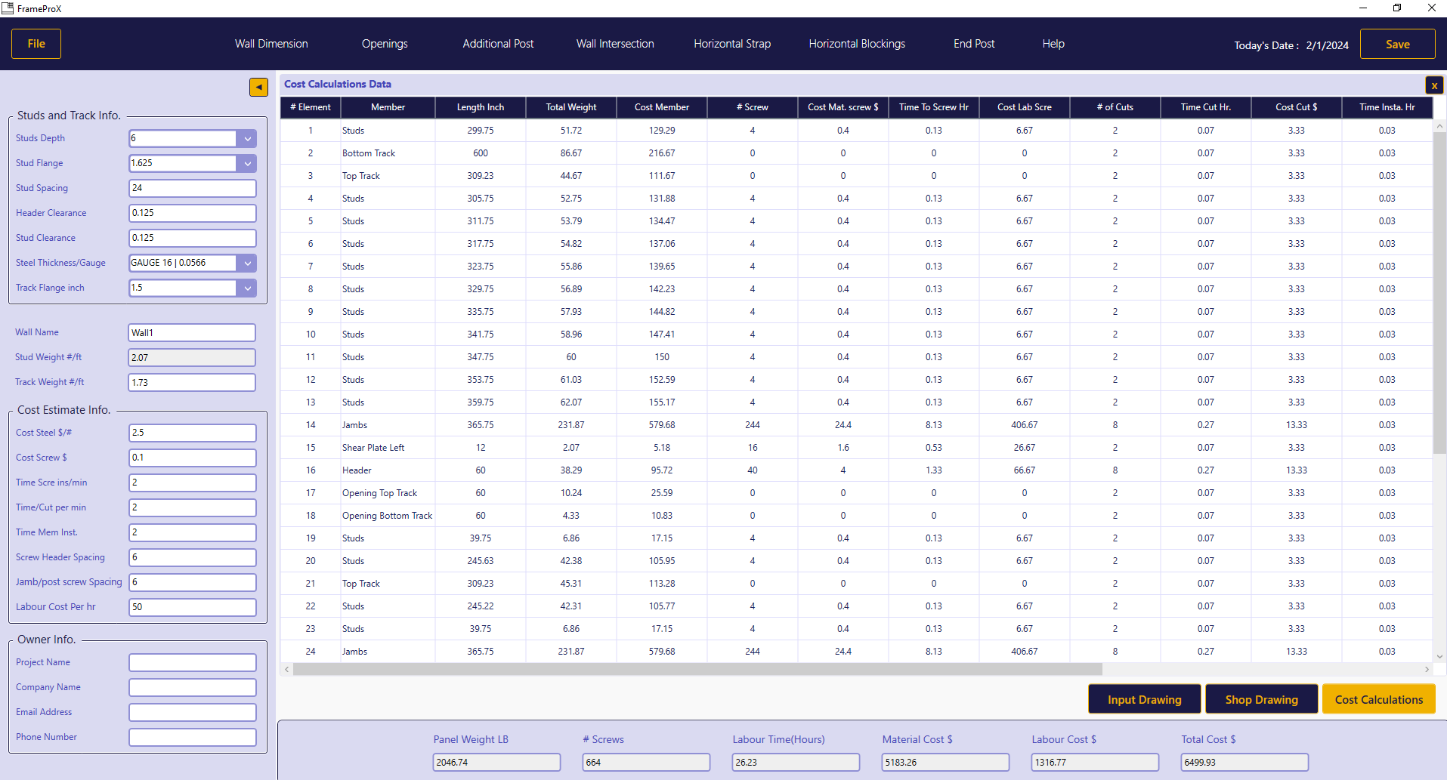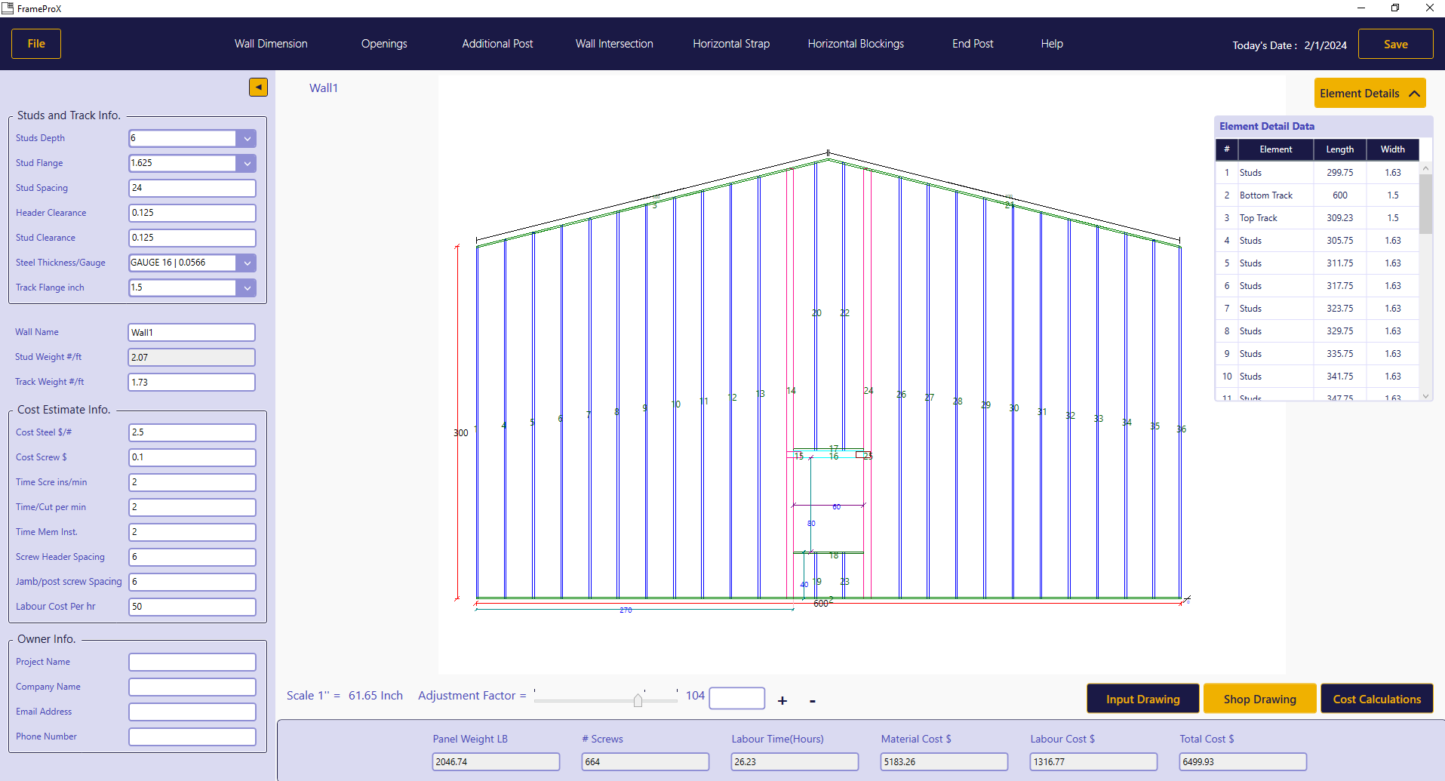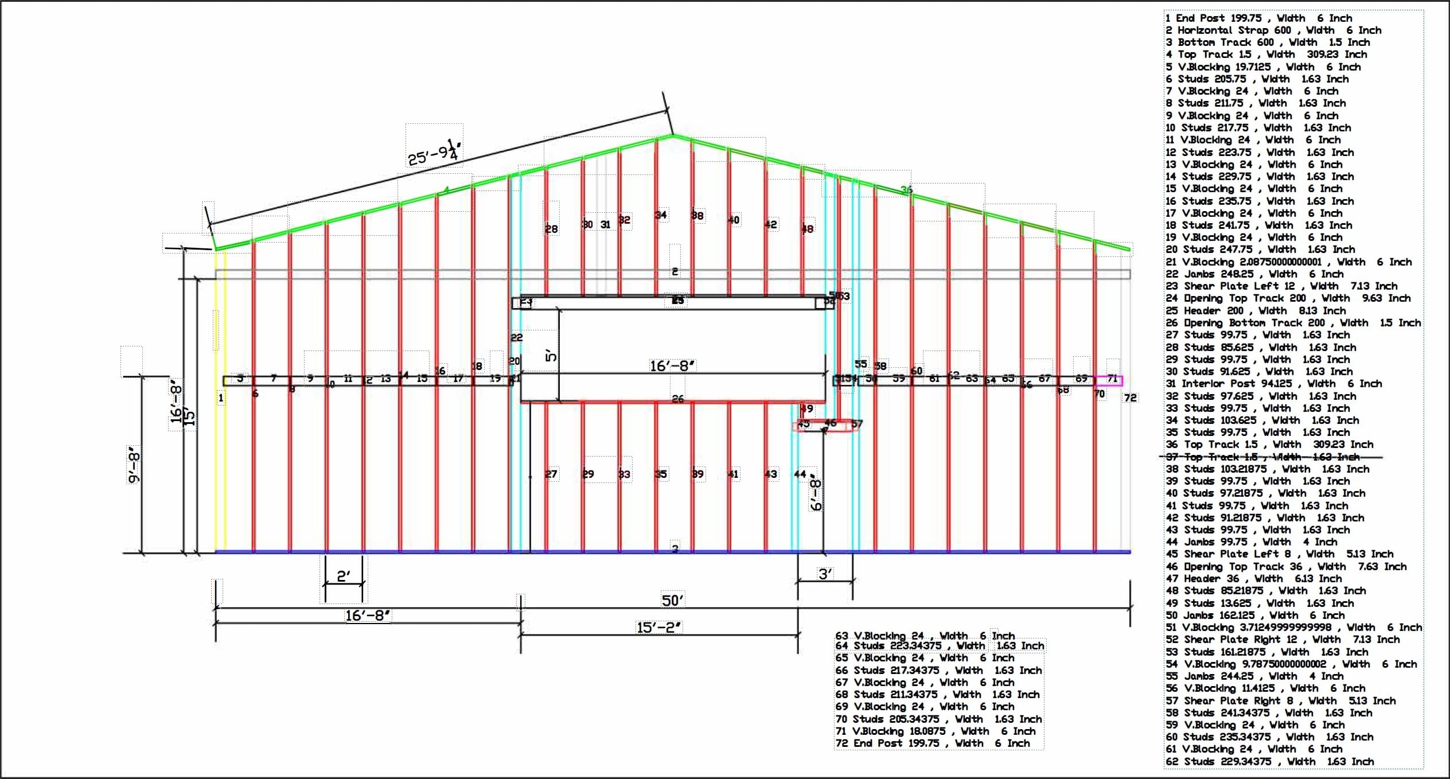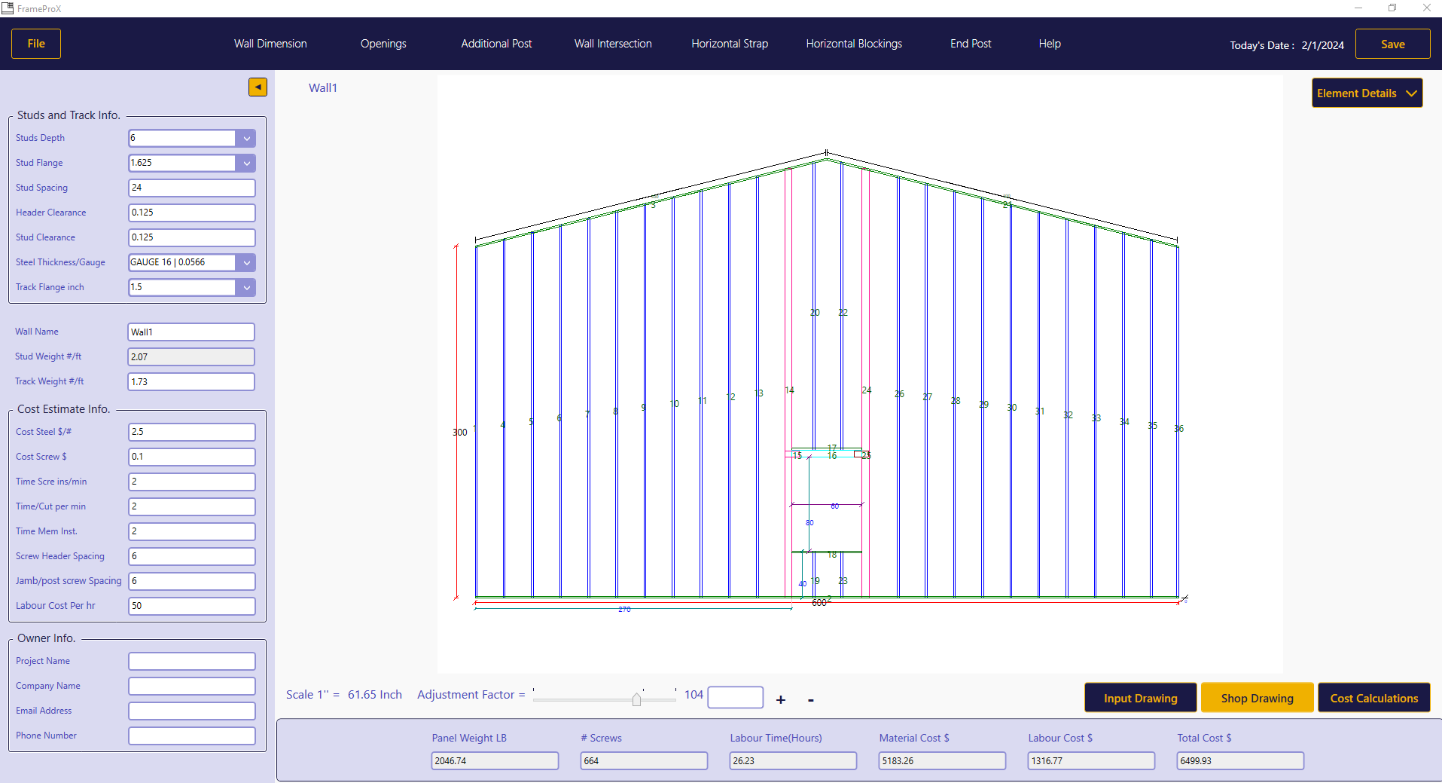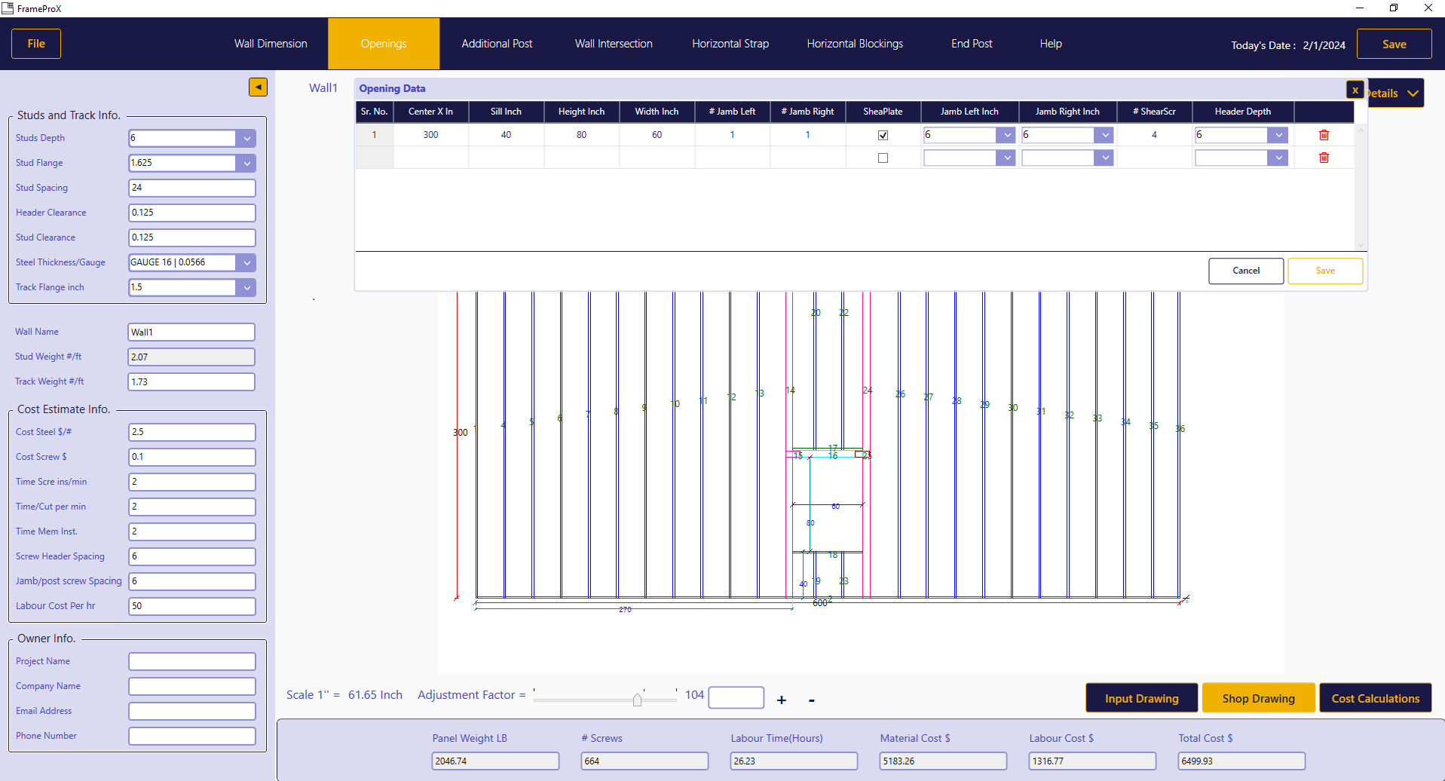FrameProX Ultimate Software
FrameProX is a simple software application for generating shop drawings and cost estimates for structural and partition framing wall panels using light gauge steel framing. Its goal is to empower anyone who can read architectural and structural specifications to generate accurate dimensional framing for any structural or partition wall, along with the cost to fabricate and build it.
FrameProX eliminates the need for special 3D modeling skills or a deep understanding of CAD design. Users with a basic understanding of reading architectural dimensions and structural specifications can simply input this information into the software. FrameProX then automatically generates complete shop drawings for building the specific wall, including a detailed cost estimate
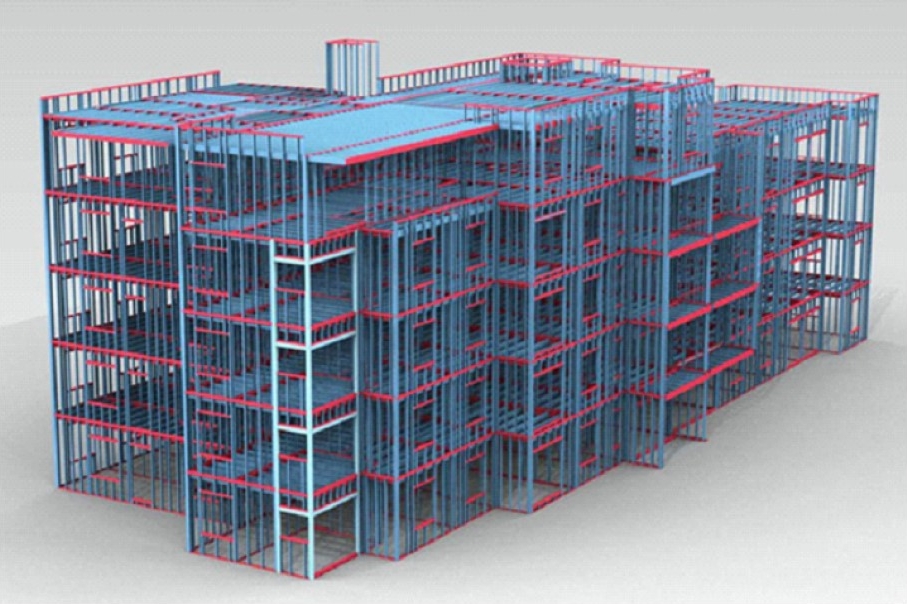
1
Quick Streamlined Input Precise Output
2
Cost Estimation
3
Steel Framing
4
Export to DXF File
5
Shop Drawings
6
CNC Integration
Streamlined Input, Precise Output: FrameProX
- Specify materials: Select metal studs, sizes, gauges, and dimensions with ease.
- Define openings and details: Precisely position openings, jambs, headers, shear plates, end posts, and additional intermediate posts.
- Incorporate bracing: Add horizontal blocking and strapping for optimal stability.
- Manage intersections: Handle wall intersections seamlessly.
- Estimate costs accurately: Input data used for a detailed cost estimate.
FrameProX Cost Estimation: Accurate Budgeting
- Material Mastery: Track material usage and costs with granular detail, including material weight, type, and cost for each structural element.
- Screw Analysis: See the exact number of screws required for each element, along with associated screwing time, cost of screws, and labor costs for screwing.
- Cutting Optimization: Understand the number of cuts needed and their associated costs, enabling efficient material usage and minimizing waste.
- Comprehensive Cost Breakdown: Gain a holistic view of total labor and material costs for the entire wall panel, empowering accurate budgeting and forecasting.
- Labor Time Management: Anticipate fabrication time for each element, allowing for optimal workforce scheduling and resource allocation.
Master Any Steel Framing Challenge
Unmatched Flexibility:
- Steel Thickness: Choose from a range of thicknesses, from light 26-gauge up to hefty 12-gauge steel, depending on your project demands.
- Stud Dimensions: Design with precision. Studs come in depths from 2.5 inches to 12 inches, with flange widths ranging from 1 inch to 4 inches.
- Customizable Spacing: Define the exact spacing between studs to achieve the perfect balance of strength and efficiency.
- Headers: Build strong openings with box composite headers for optimal load-bearing capacity.
- Posts and Jambs: Create sturdy wall supports and secure doorways with our dedicated post and jamb elements.
- Horizontal Bracing: Enhance stability and prevent wall distortion with customizable horizontal blocking.
- Strapping and Backings: Ensure structural integrity and seamless connections with horizontal straps and backings for wall intersections.
Schedule Your Demo Today!
Seamless Integration with CAD Workflows: Export to DXF
Key Features:
- Universal Compatibility: DXF files can be seamlessly opened and manipulated in virtually any CAD software, fostering collaboration and flexibility within your design ecosystem.
- Detailed Element Information: Access a comprehensive script file that meticulously lists every component within the wall panel, providing unparalleled clarity for further modifications.
- Unleash Design Freedom: Edit exported shop drawings within your preferred CAD software to tailor them precisely to your project’s unique requirements. Effortlessly add or remove framing members, incorporate accurate dimensions, and insert company-specific title blocks and wall references to ensure compliance with your standards.
Streamline Production with Seamless CNC Integration in the Future
FrameProX goes beyond shop drawings – it streamlines your fabrication workflow with direct CNC integration. Effortlessly export detailed wall, floor, and truss information to your company’s CNC machine in a readily readable format.

